Garages And Pole Buildings
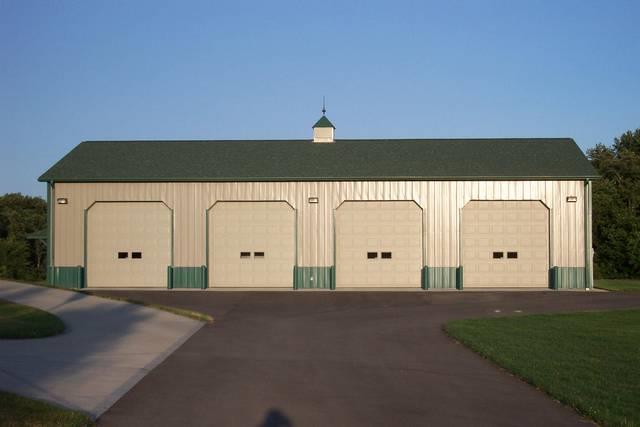
Traverse City Garage Builder
Looking to expand your space with a high-quality garage in Traverse City? With over 25 years of experience, Collier Construction is your go-to Traverse City garage builder, specializing in garage construction that’s durable, attractive, and customized to your needs.
Whether it’s a metal garage, barn-style garage, or a single- or two-car garage, we provide expert craftsmanship and personalized service from start to finish.

"Spencer Bay" 24x24 Garage
Includes a service door, one window, 1 large garage door,
metal siding, asphalt shingles, & slab foundation.
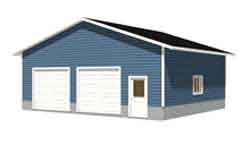
"The Sabin" 32x30 Garage w/ 10' sidewalls
Includes a service door, one window,
1 large garage door, metal siding, asphalt shingles, & slab foundation.
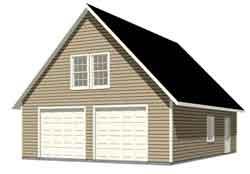
"Keystone" 28x32 with attic truss package
Includes a service door, one window below, one window above, 1 large garage doors, vinyl siding, attic storage area, asphalt shingles, & slab foundation.
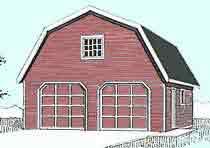
"Mapleton" Barn style Garage
Includes a service door, 2 windows, 1 large garage door,
hardi-board siding, asphalt shingles, attic storage area, & slab foundation.
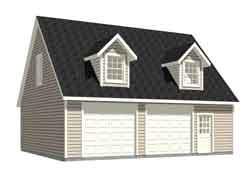
"The Arbutus" 28x30 with attic trusses and dormers
Includes a service door, 3 windows, 1 large garage door,
up to 2 dormers, attic storage area, vinyl siding, asphalt shingles, & foundation.
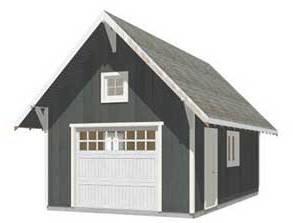
"Little Traverse" Fancy 1 car garage 16x22
Includes a service door, 1 window, 1 garage door,
vinyl siding, asphalt shingles, small attic storage area & slab foundation.
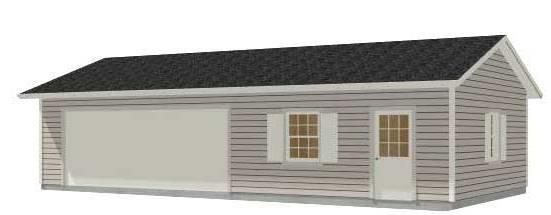
"The Boardman" 24x40 w/ attached workshop
Includes a service door, 2 windows, 1 large garage door, vinyl siding, asphalt shingles, workshop area & foundation.
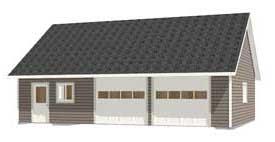
"the Prescott" 26x38 w/ attached workshop and attic truss package
Includes a service door, 2 windows, 2 garage doors, vinyl siding, asphalt shingles, attic storage area & foundation.
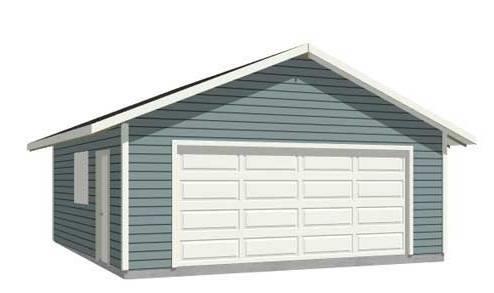
"The Karlin" Simple 2 car garage
Includes a service door, 1 window, 1 large garage door,
vinyl siding, asphalt shingles, small attic storage area
& slab foundation.
Pole Buildings and Barns
Looking for reliable and customizable pole buildings in Traverse City? At Collier Construction, we specialize in durable pole buildings Traverse City homeowners and businesses trust. Whether you need a sturdy barn, workshop, or storage solution, our expert team delivers quality craftsmanship tailored to your needs and built to withstand Michigan’s climate.
- Traverse City Barndominiums: Stylish and versatile, our Traverse City barndominiums combine rustic charm with modern living.
- Pole Barn Homes Traverse City: Affordable and durable, pole barn homes in Traverse City offer spacious layouts built to last.
- Post-Frame Homes Traverse City: Strong and energy-efficient, post-frame homes in Traverse City provide flexible design options for any lifestyle.
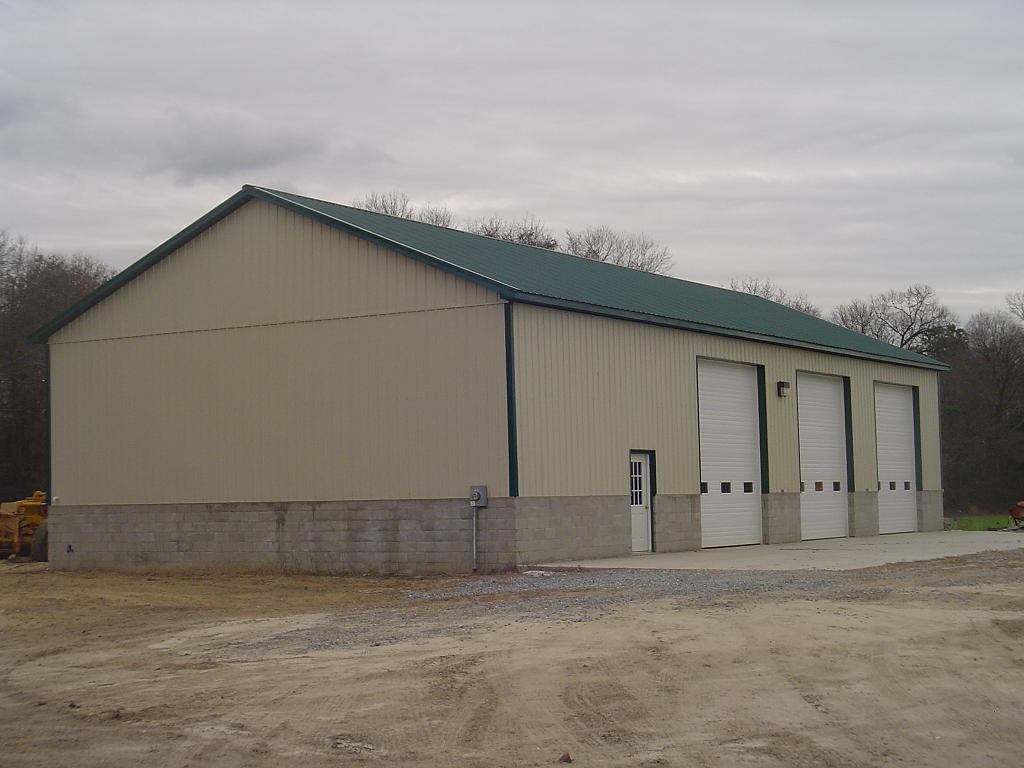
"The Hughes" Commercial size building 70x42 w/15 walls
Includes a service door, 3 12′ garage doors, metal siding, metal roof, & foundation.
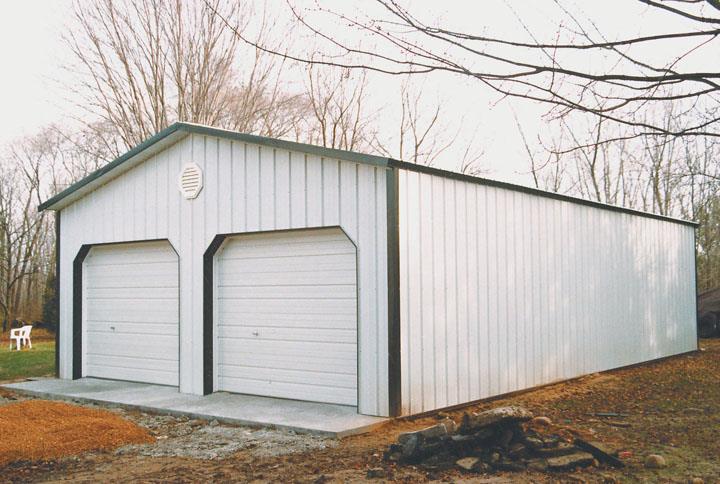
"The Arcadia" 24x36x10
Includes a service door, 2 small garage doors, metal siding, metal roof, & foundation.
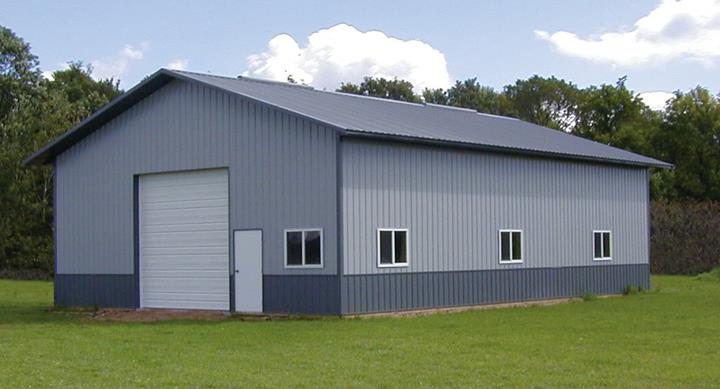
"The Bellaire" 36x54x12
Includes a service door, 1 large or 2 small garage doors, 3 windows, metal siding, metal roof, & foundation & optional wainscot.
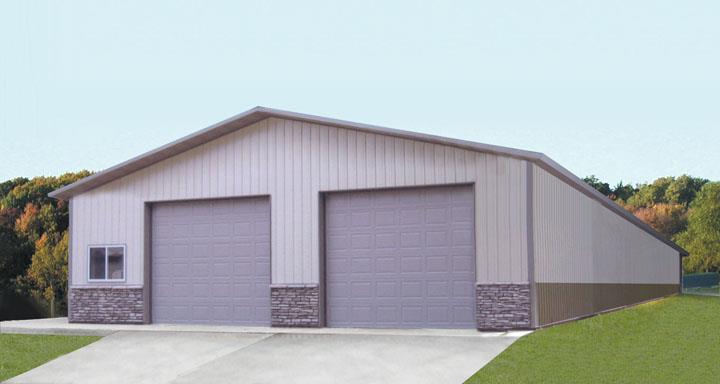
"The Onieda" 40x63x12
Includes a service door, 1 large or 2 small garage doors
or sliding doors, 1 window, metal siding, metal roof, & foundation. Shown with optional wainscot.

"The Old Mission" 75x45 w/14 walls
Includes a service door, 3 or 4 garage doors or sliding doors, metal siding, metal roof, & foundation.
Looking for square foot pricing on Pole Barns?
Utilize this formula as a preliminary estimate for your pole building project’s cost. It’s essential to note that this pricing is provided for informational purposes only. I would greatly appreciate the opportunity to provide you with an official and comprehensive bid for your unique custom project.
Approximate price per sq/ft (Poles barns complete)
$38 – $61 per sq/ft COMPLETE
Example: a 24’x30′ Pole Building is 720 sq/ft x $42.00 sq\ft = $30,240
Pricing would INCLUDE: Footings, rough electrical work, prints, 36″ service door, up to 2 vinyl windows, steel roof, overhead door w/ opener, and steel sliding.